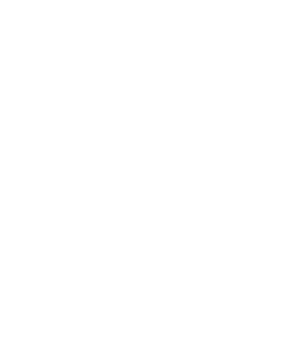Project Description
Client: Bon Secours St. Francis
Location: Greenville, SC
Size: 17,000 sf
The Tower Modernization project included facade repairs, window replacements, and recladding of vertical inset areas. The exterior upgrades involved replacing window inset areas with a full-height curtain wall, repointing masonry, installing new window lintel flashing, and reinforcing the brick veneer. Interior renovations covered patient rooms and bathrooms, featuring new flooring, ceilings, paint, fixtures, and partial shower replacements. To minimize disruptions, the 12-story tower’s upgrades were completed in 10 vertical phases over two years.
